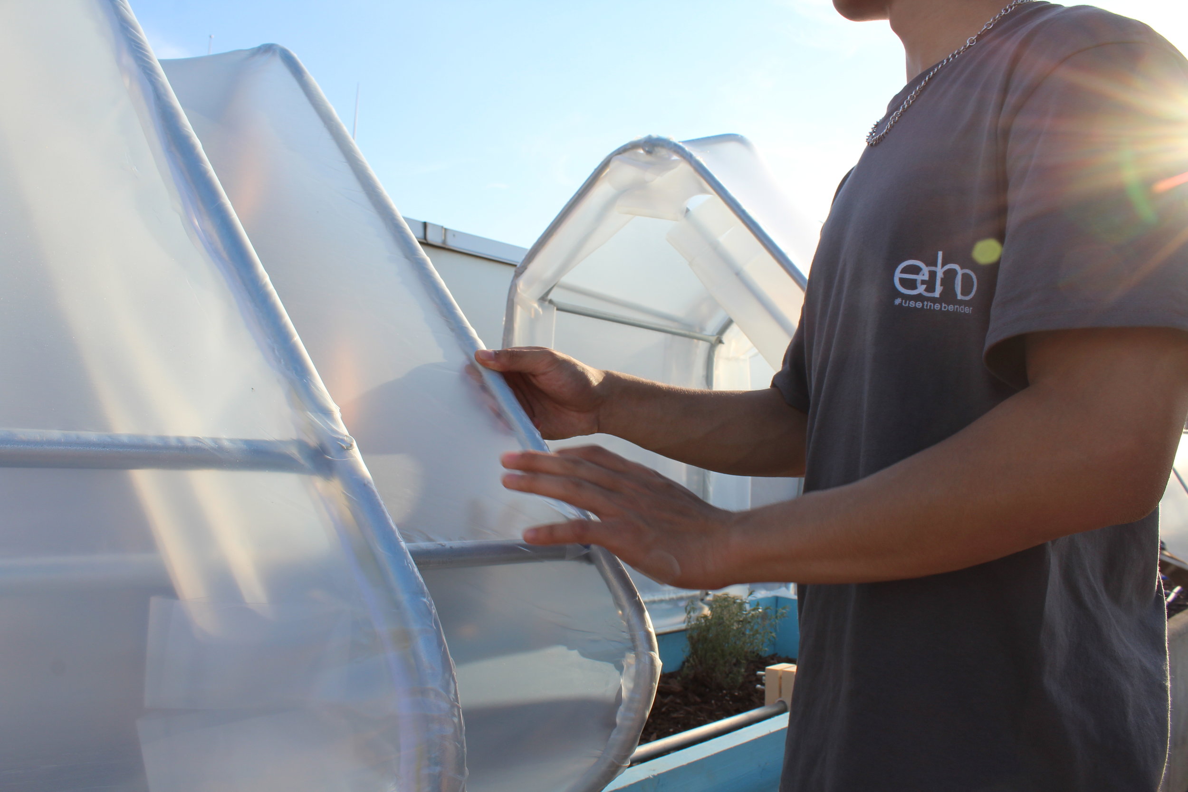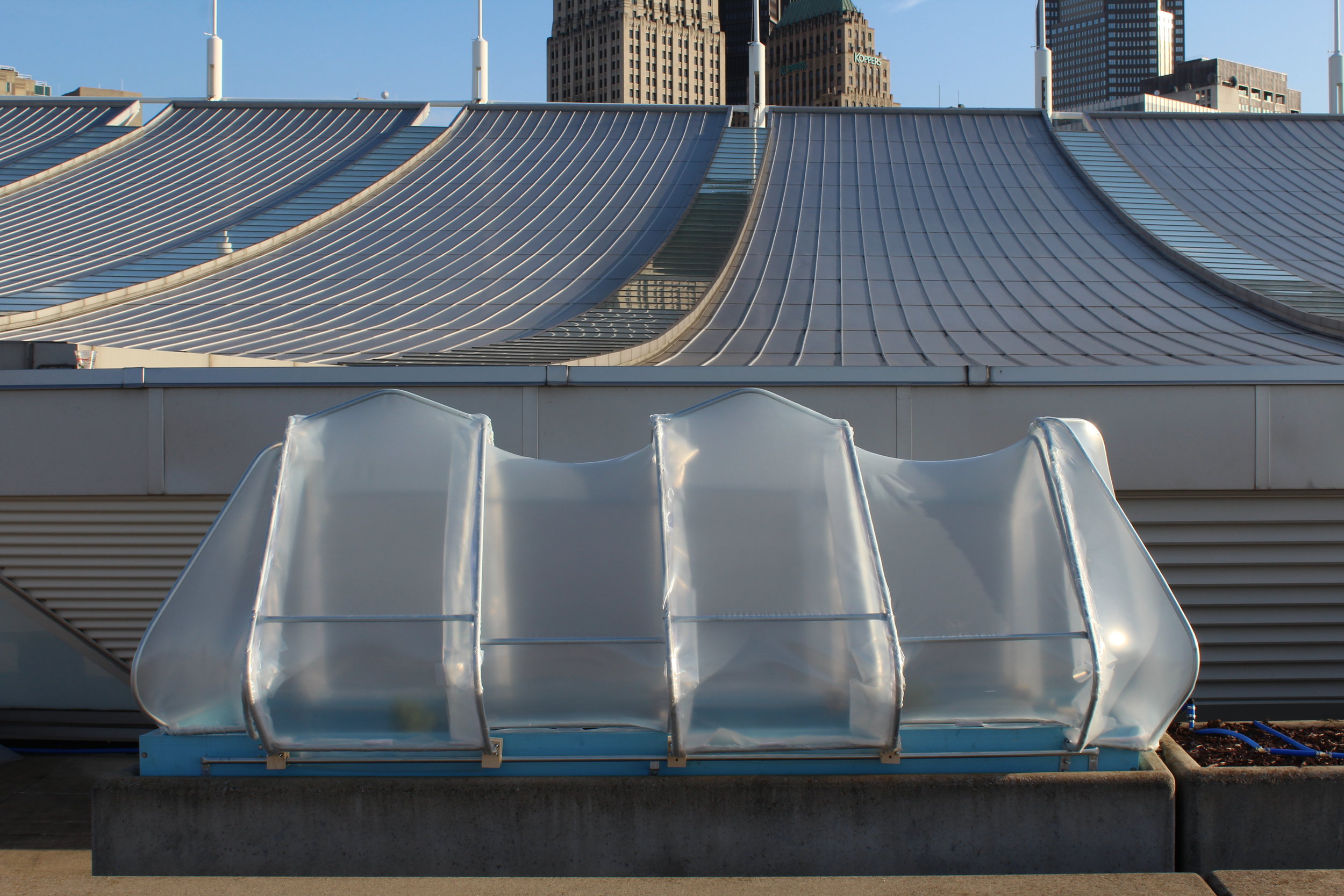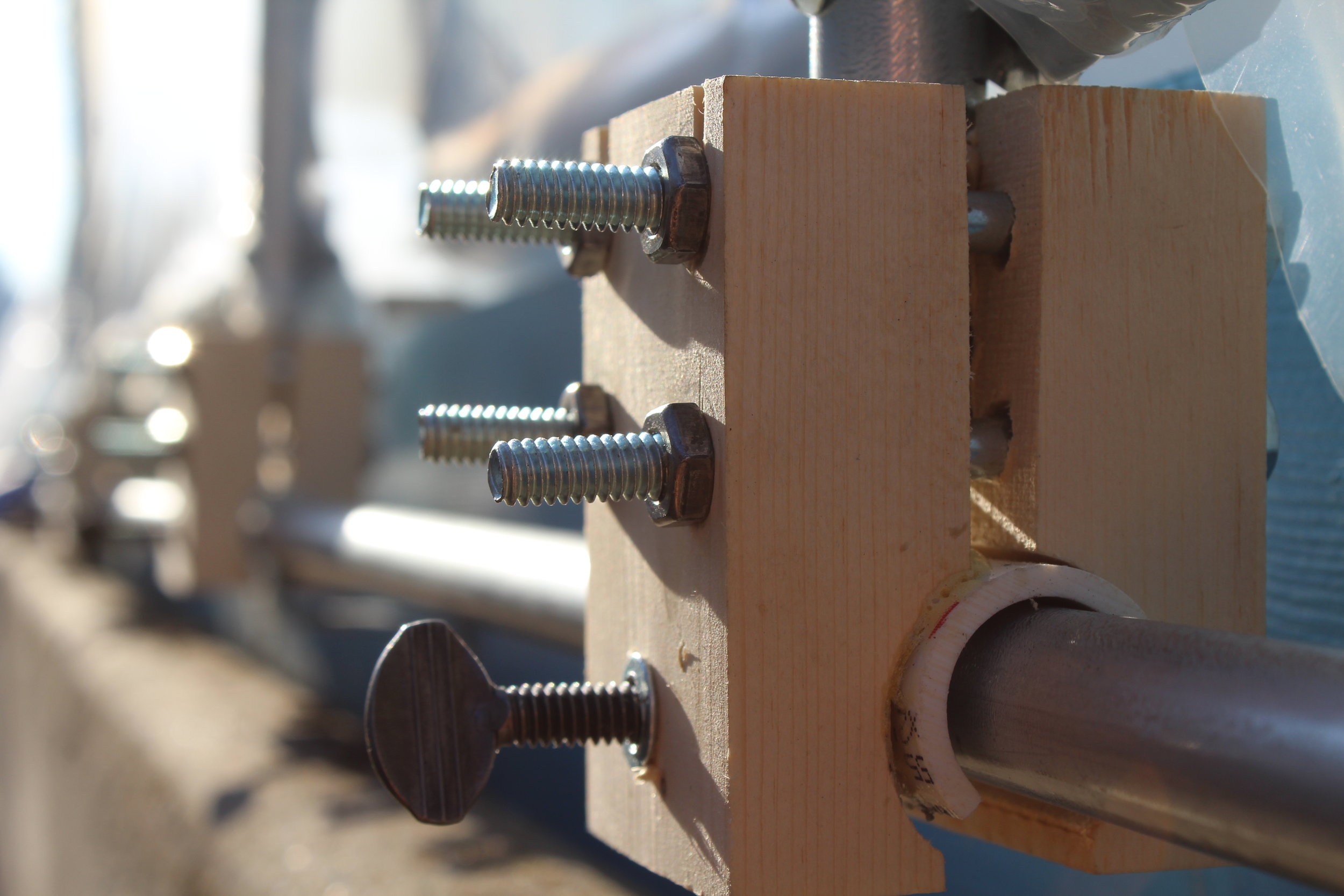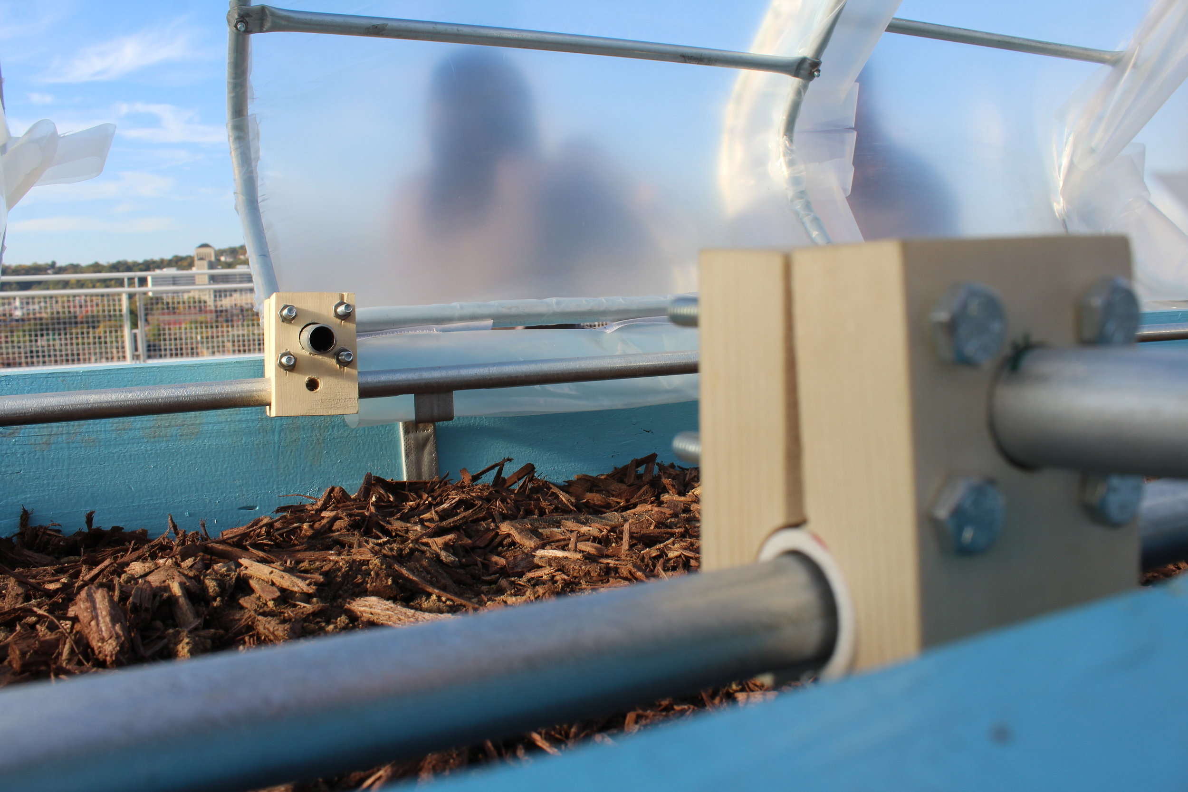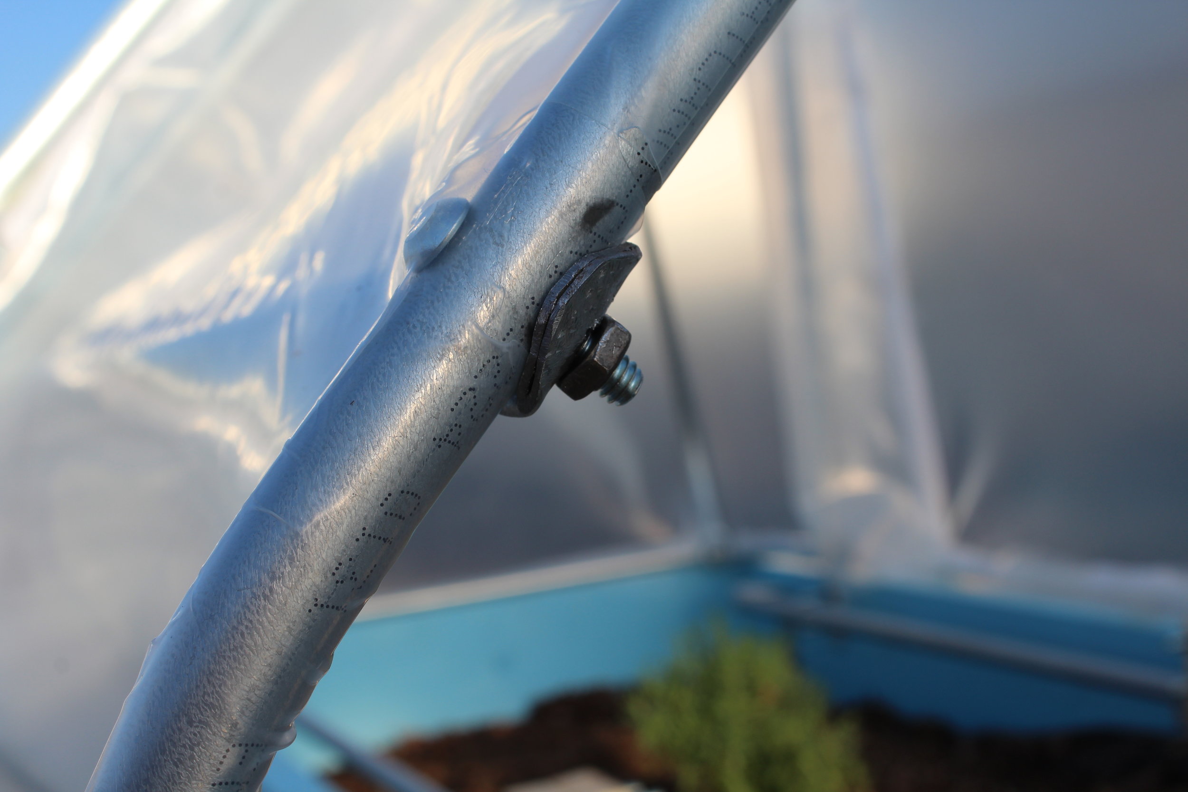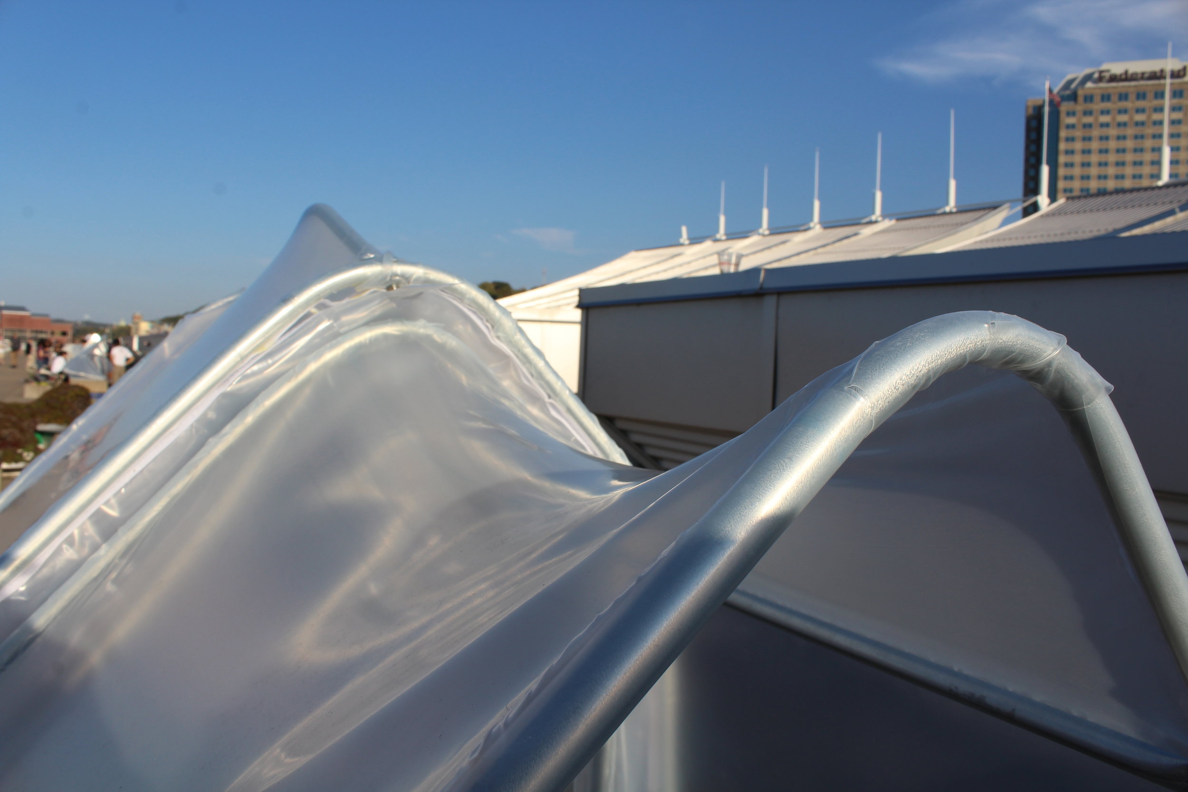echo
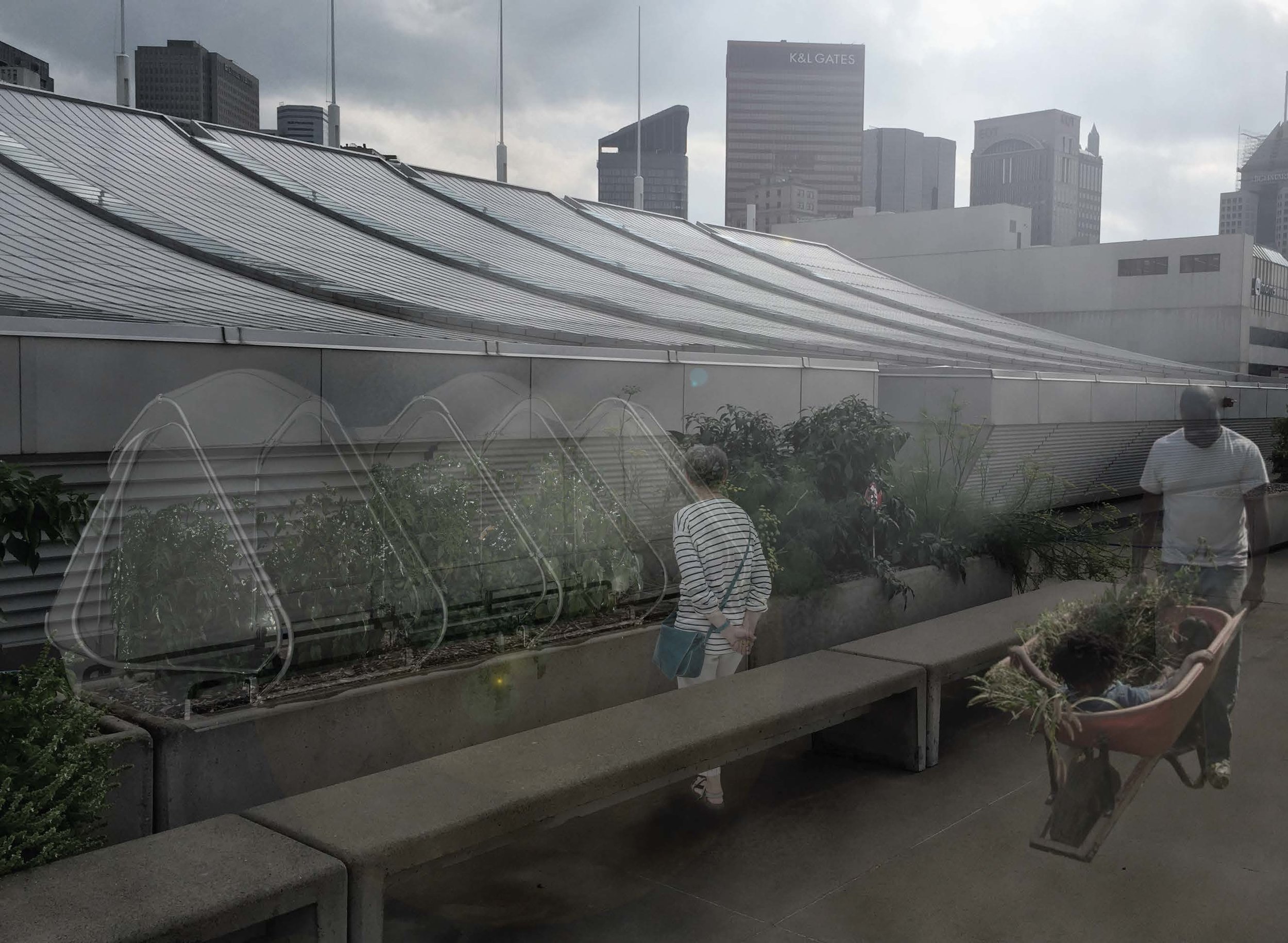
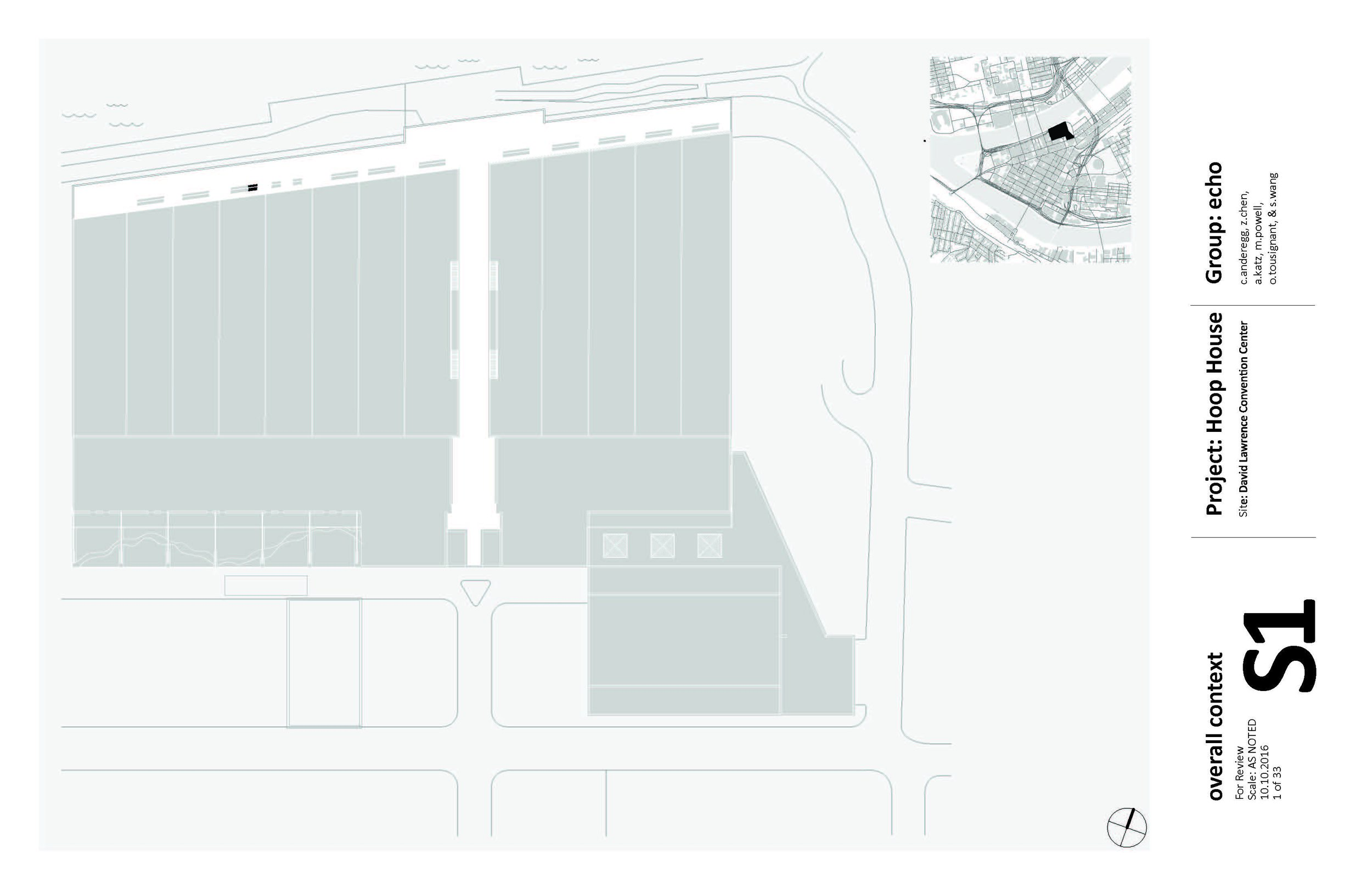
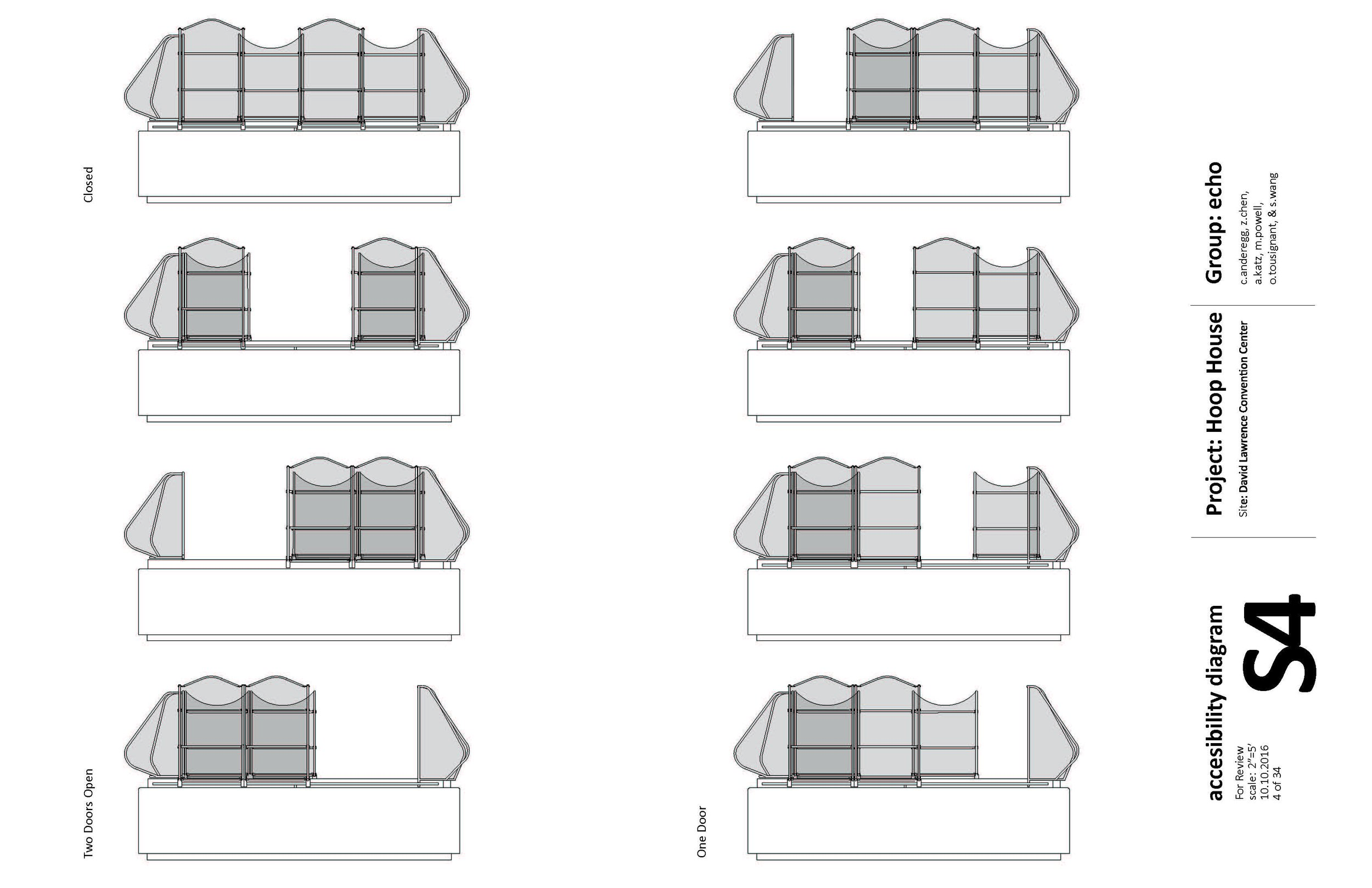












A series of Hoop Houses were designed as temporary greenhouses to be used by the David L. Lawrence Convention Center. Our design is placed on the roof top garden. We were given conduit and heat-shrink plastic as primary materials.
Our design focuses on the flexibility of human access and customization of space. Four movable modules were put on a system of rails, and the overlap between modules as well as a gasket allowed us to minimize the airflow into the greenhouse.
Project collaborators were Zhitao Chen, Allison Katz, Michael Powell, Ophelie Tousignant, and Shan Wang.
