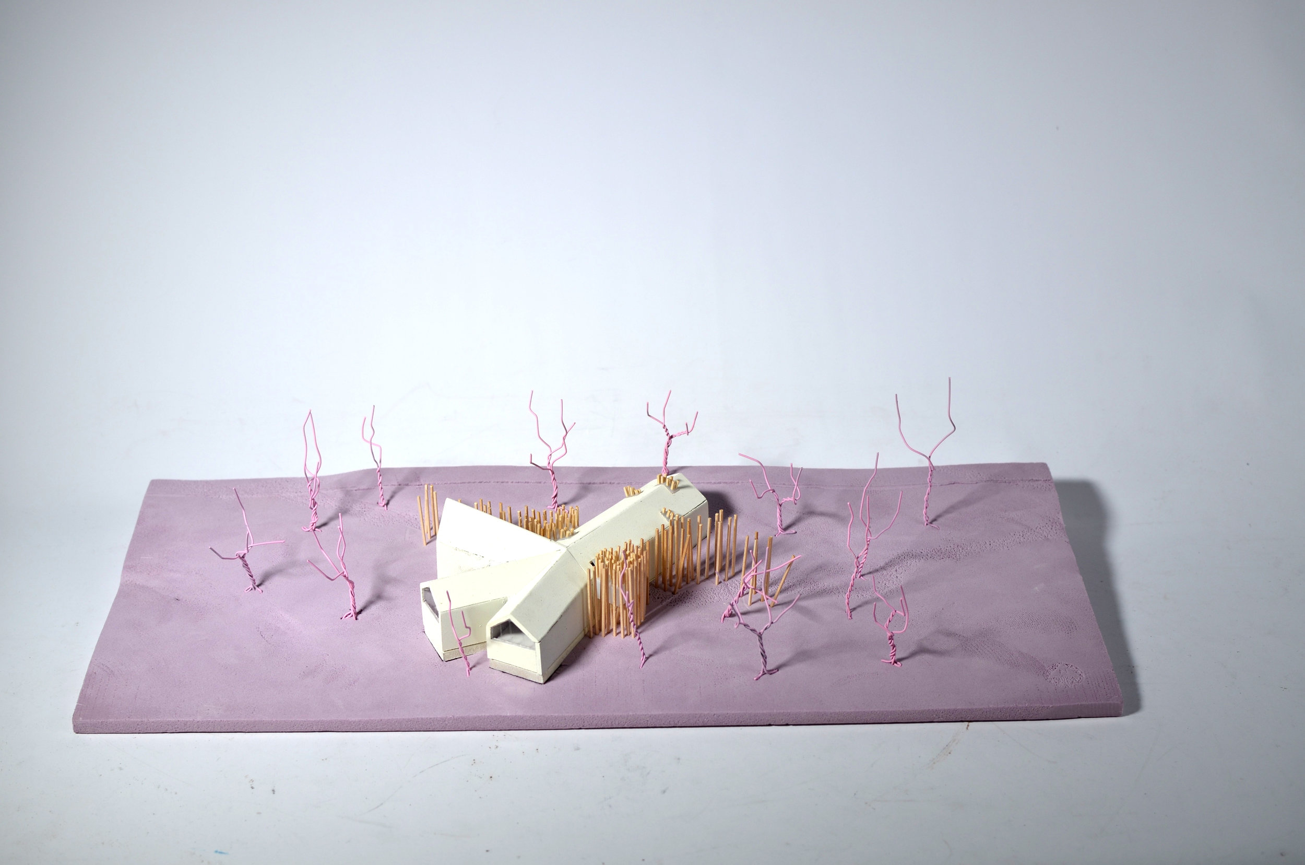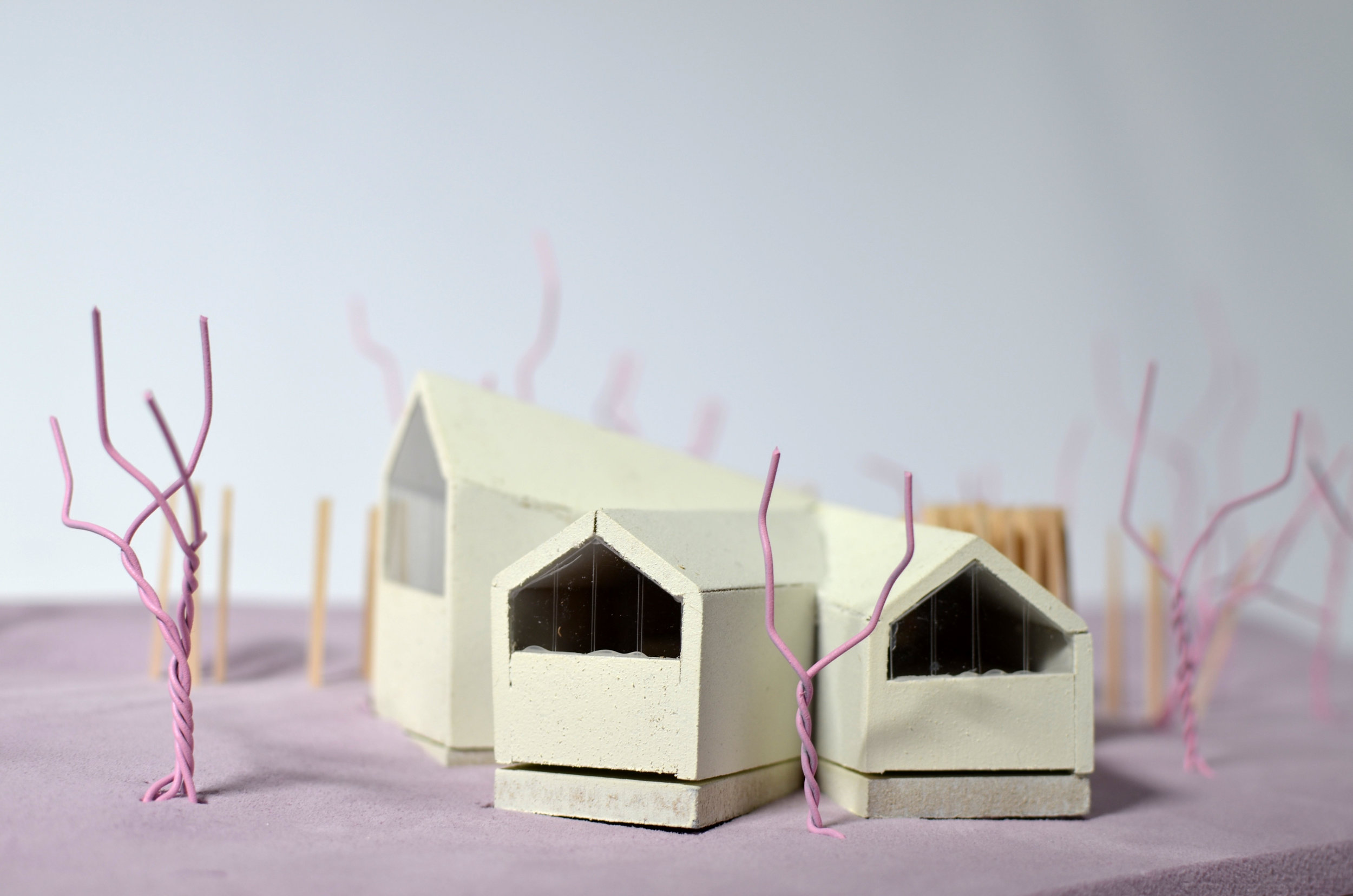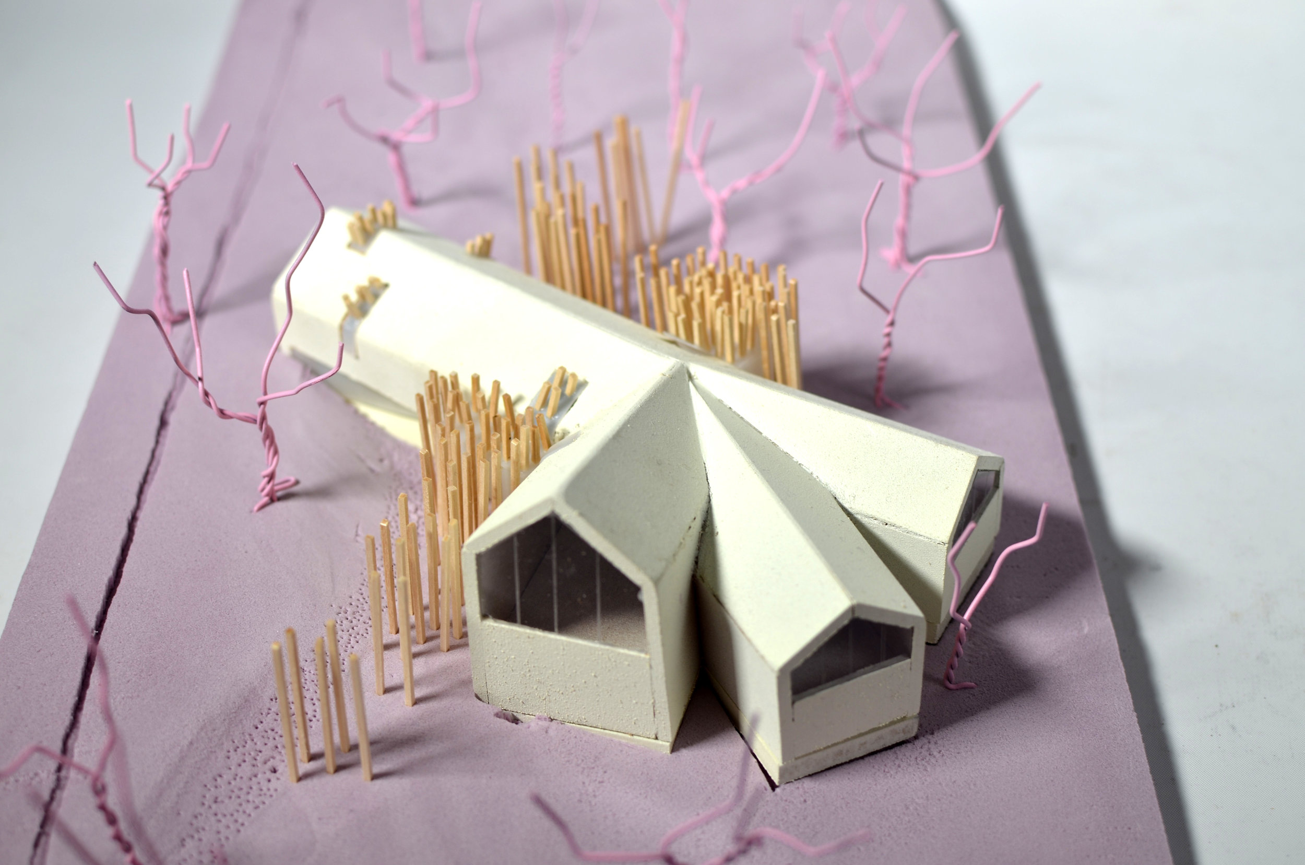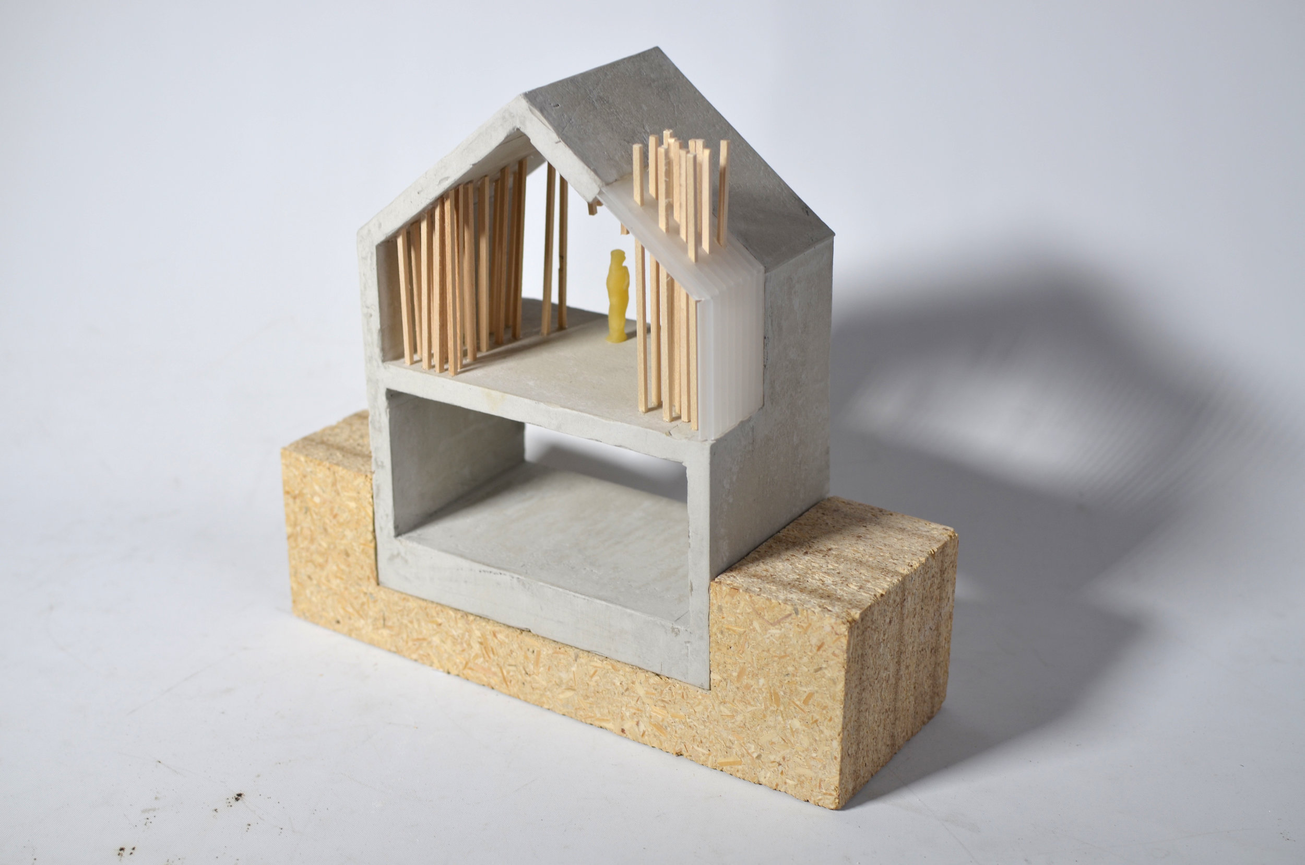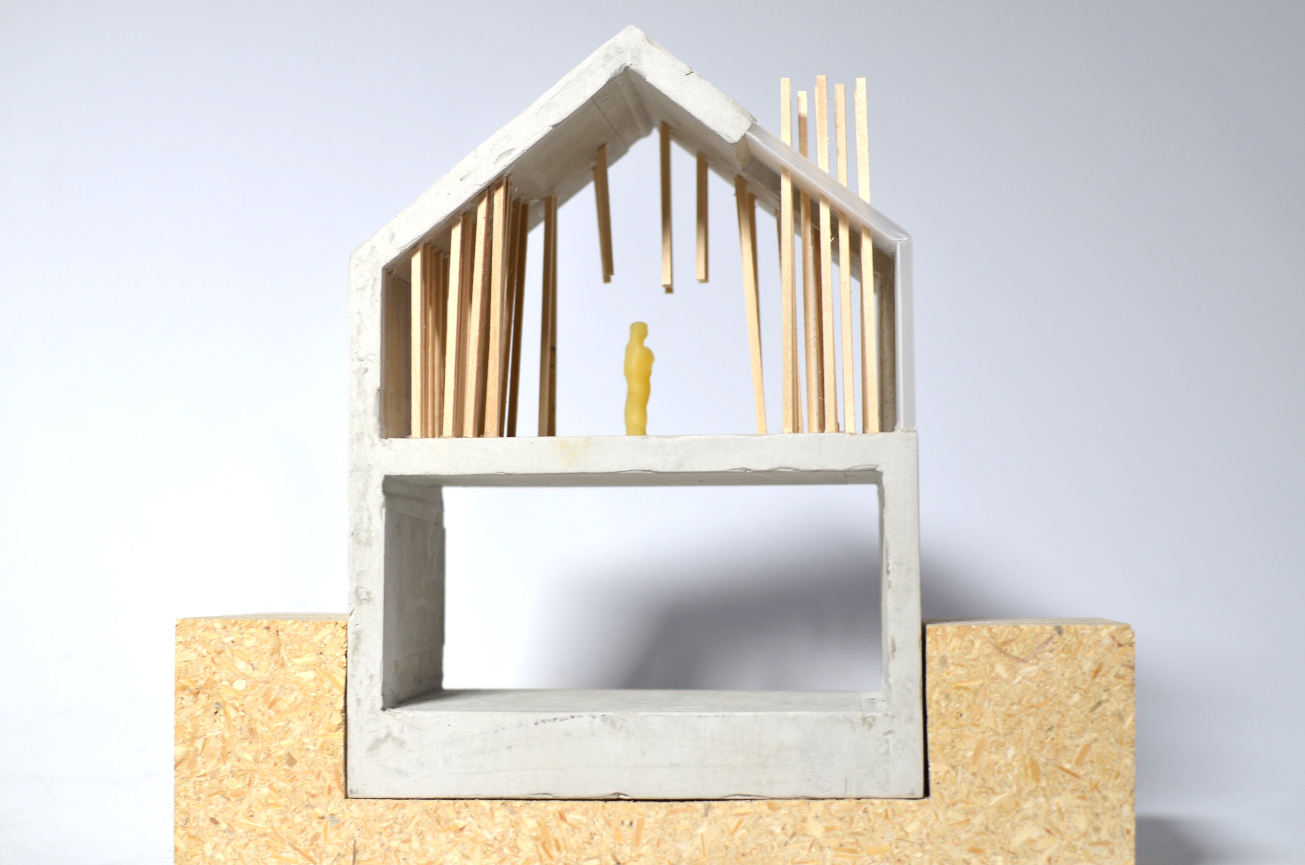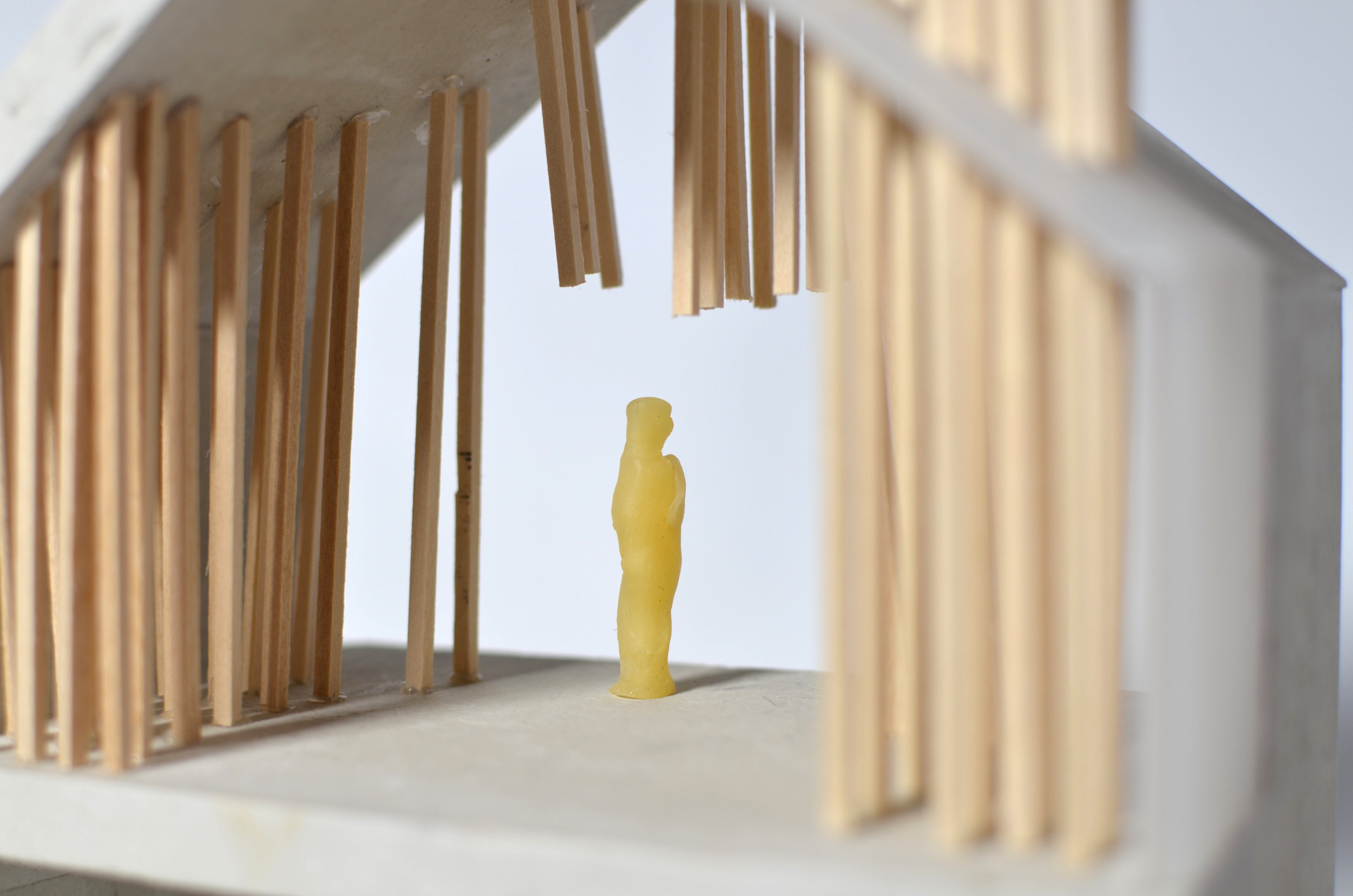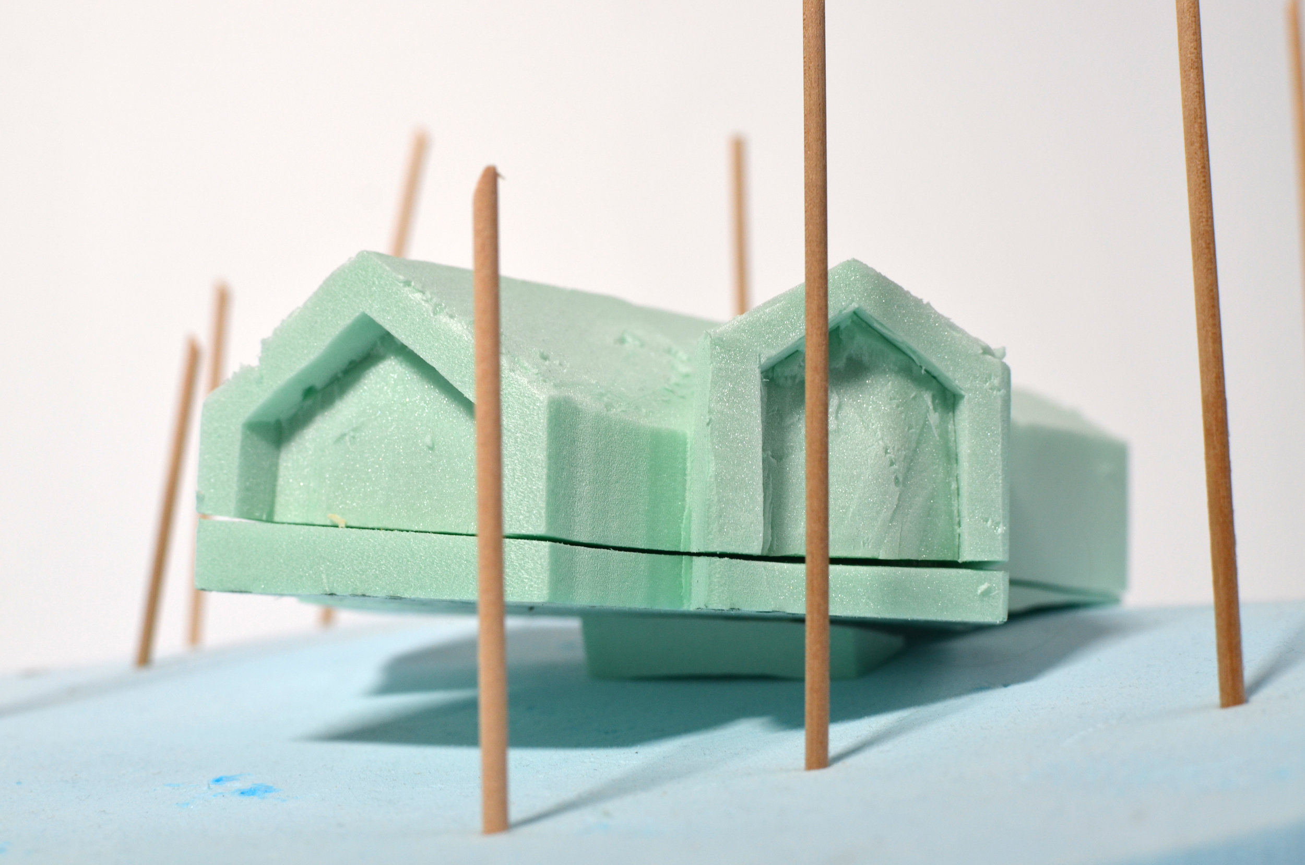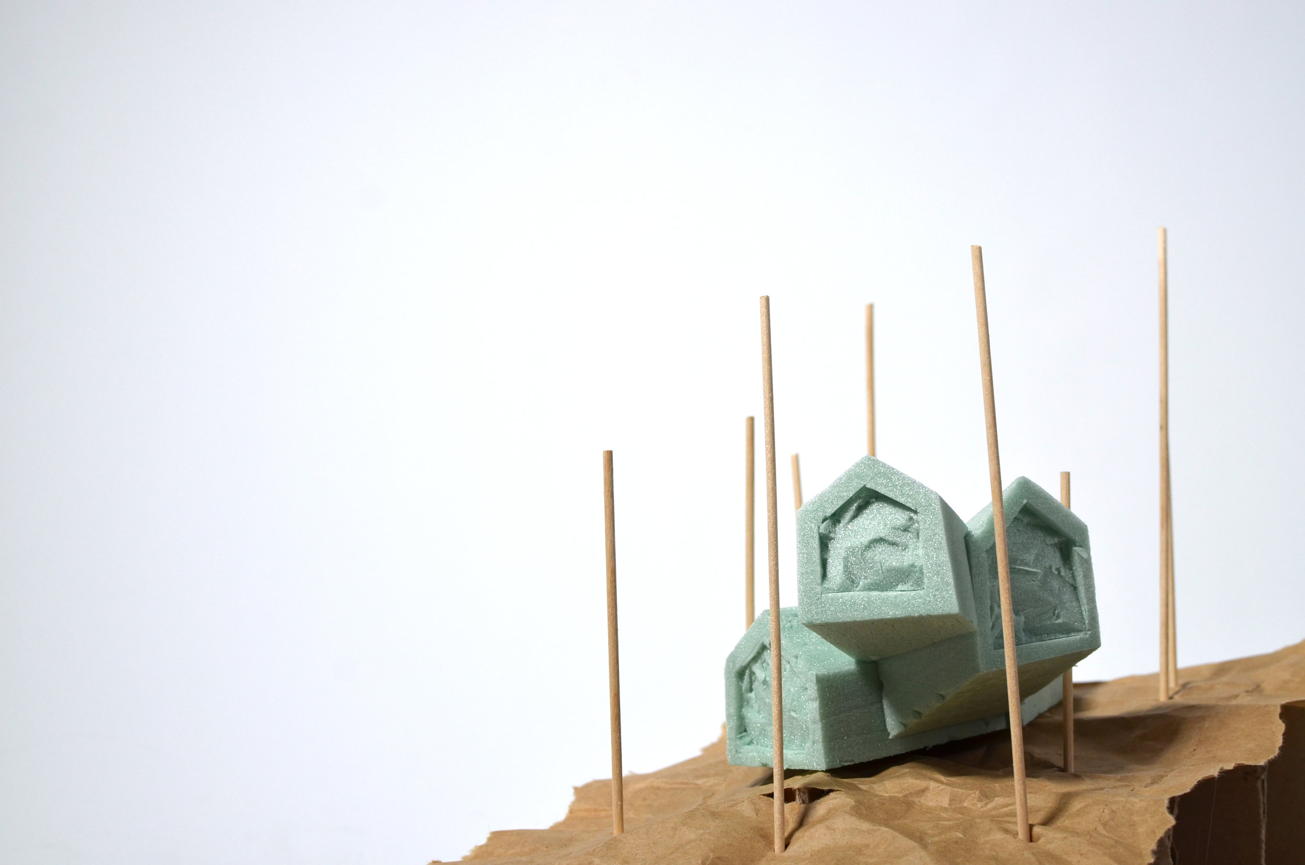saco wellness center


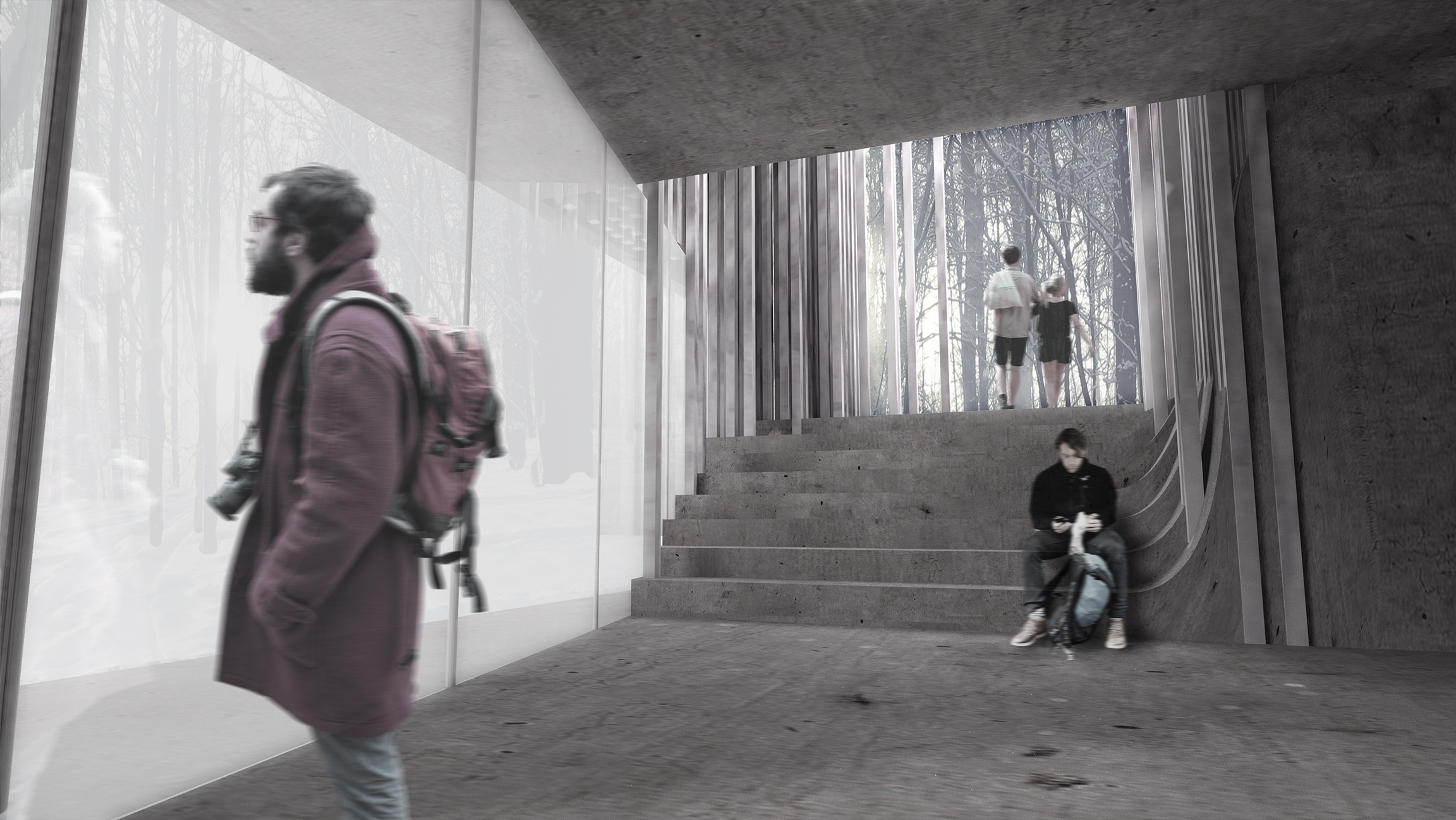
Located in the forest of New Hampshire among the White Mountains, the bath house project prompted us to design a small relaxation and wellness center catering to tourists, locals and hikers. The program included 3 pools of differing temperatures, various saunas and steam rooms, general relaxation spaces, and service spaces.
My project sought to create an occupiable landscape, rather than distinct rooms. Aside from the exterior shell of cast concrete, there are no interior walls. All spaces are defined by a tectonic system of vertical wooden sticks supported by a light steel frame. Translucent cut-aways provide filtered light to highlight significant transitions or features.
Sectional Perspective
Plan 2
Plan 1
